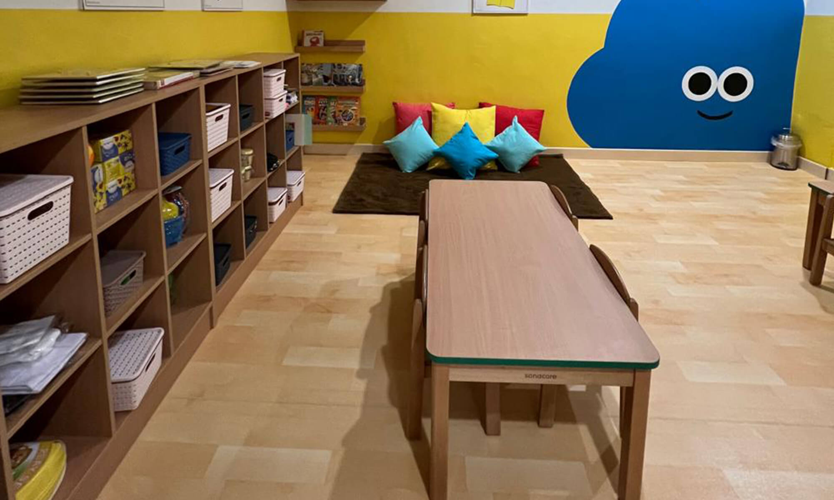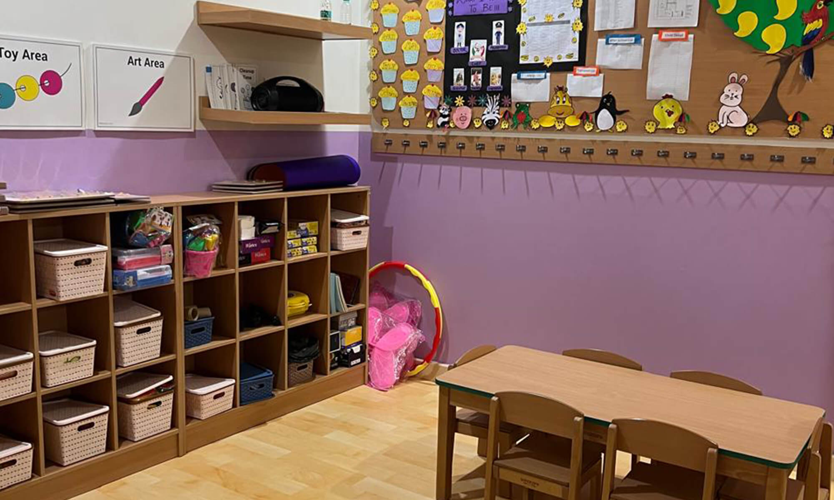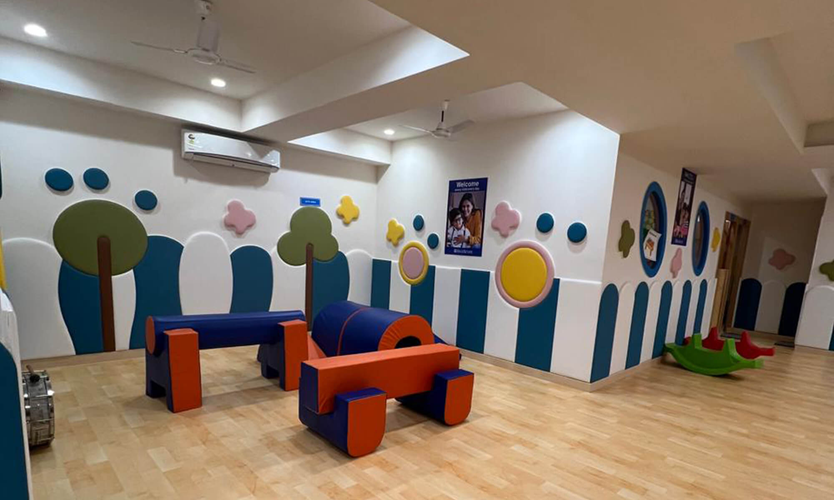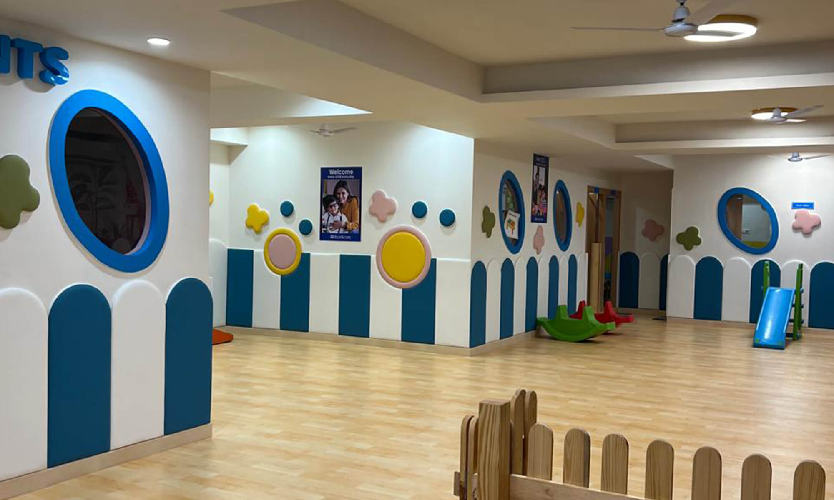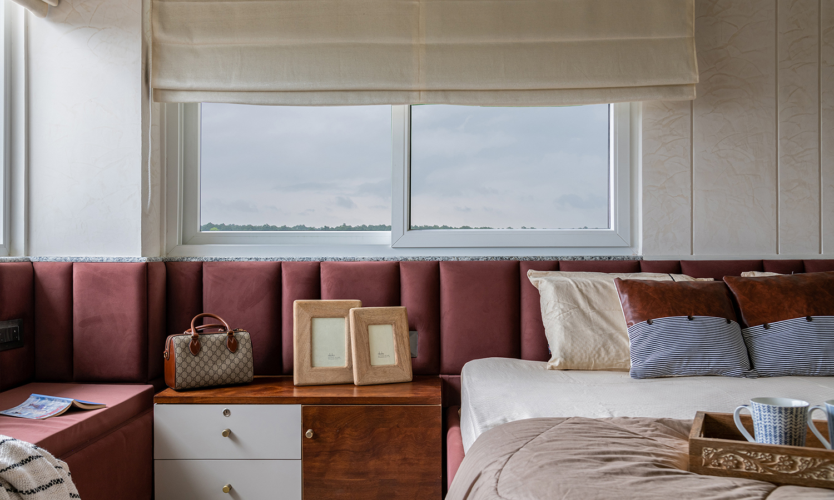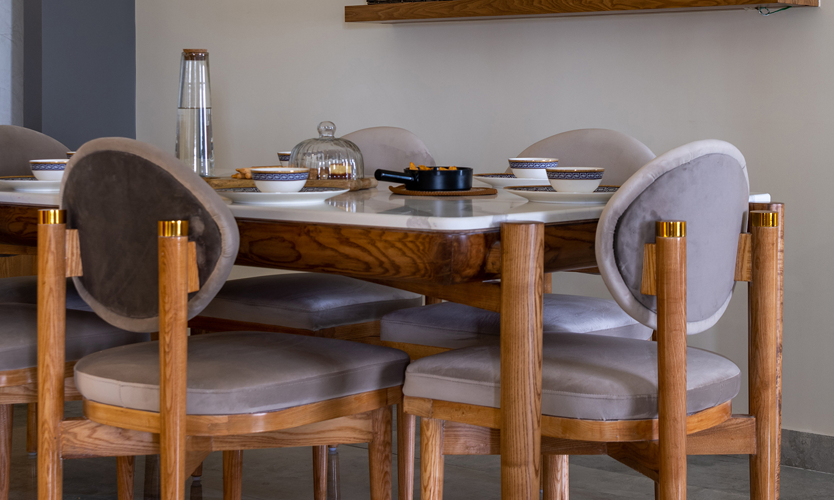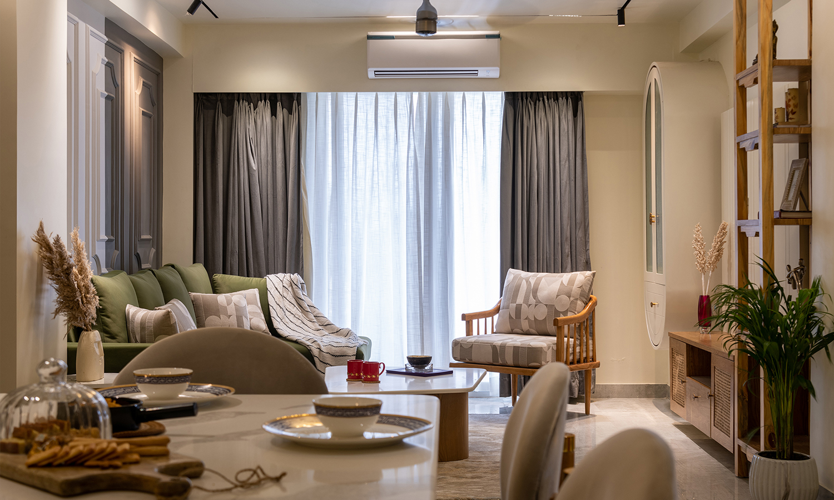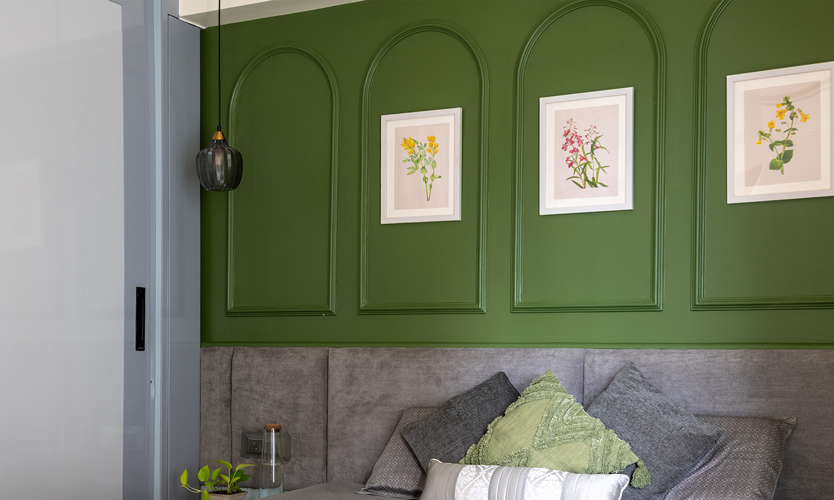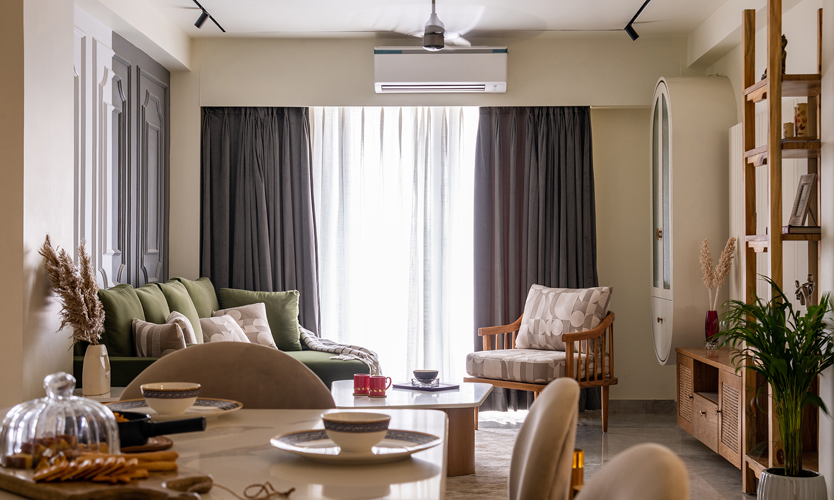Portfolio
THE WALNUT HOUSE
The project seeks to create a visually striking and unified interior design scheme by skilfully combining walnut wood pieces, stainless steel elements, elaborate mouldings, fluted glass features, textured paint finishes, wallpaper accents, and subtle fluting details with brilliant accent colours. The objective was to turn home areas into sophisticated and welcoming settings by deftly combining these components. The perfect combination of materials and hues is emphasised in this design strategy to provide a classic yet elegant environment for the entire room.
Location – Experion Windchants, Dwarka Exppressway
Area – 2700 sqft






POCKET OF PEACE
The project’s goal was to design a residential space that exudes simplicity, functionality, and elegance. key elements include the integration of mouldings to add architectural interest, a colour palette inspired by earthy tones like green and grey, the use of wooden accents for warmth and texture, minimalist furniture pieces for clean lines and simplicity, and the incorporation of arches to enhance spatial dynamics and visual appeal.
Location – Siliguri, West Bengal
Area – 1300 sqft
THE Cinnamon Abode
The project aimed to elevate residential space through a blend of contemporary elements and luxurious materials. Key features include the incorporation of modern furniture for sleek functionality and style, the use of onyx stone and grooving in satvario stone to add opulence and texture with gold elements for a touch of sophistication. wooden accents were added for warmth and contrast where terrazzo tiles for visual interest and durability. Incorporated detailed abstract panels, black porcelain tiles for contrast, and burnt orange and pink accents for vibrancy and personality.
Location – B3 Paschim Vihar, New Delhi
Area – 2925 sqft
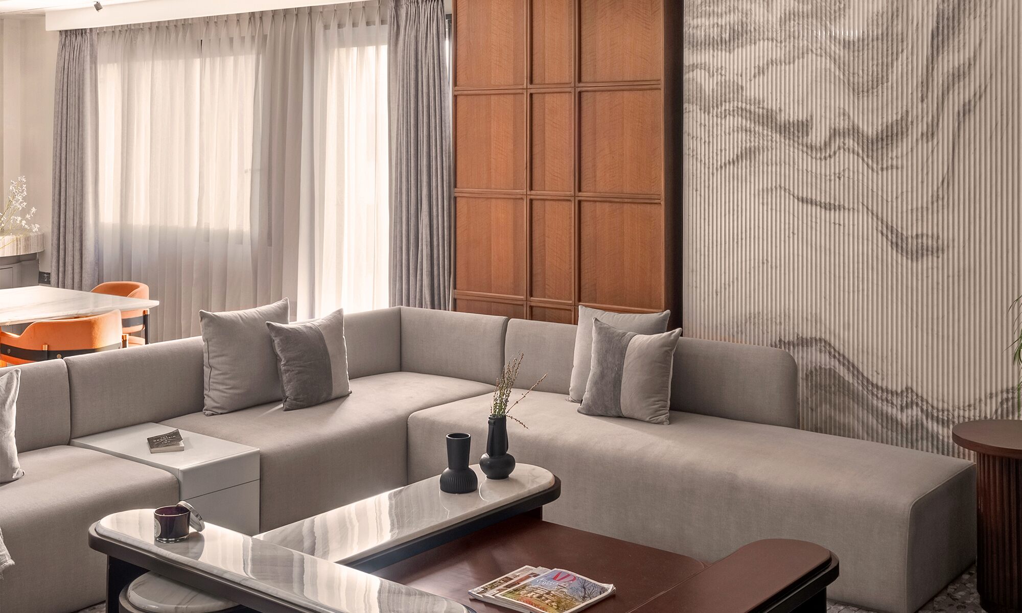
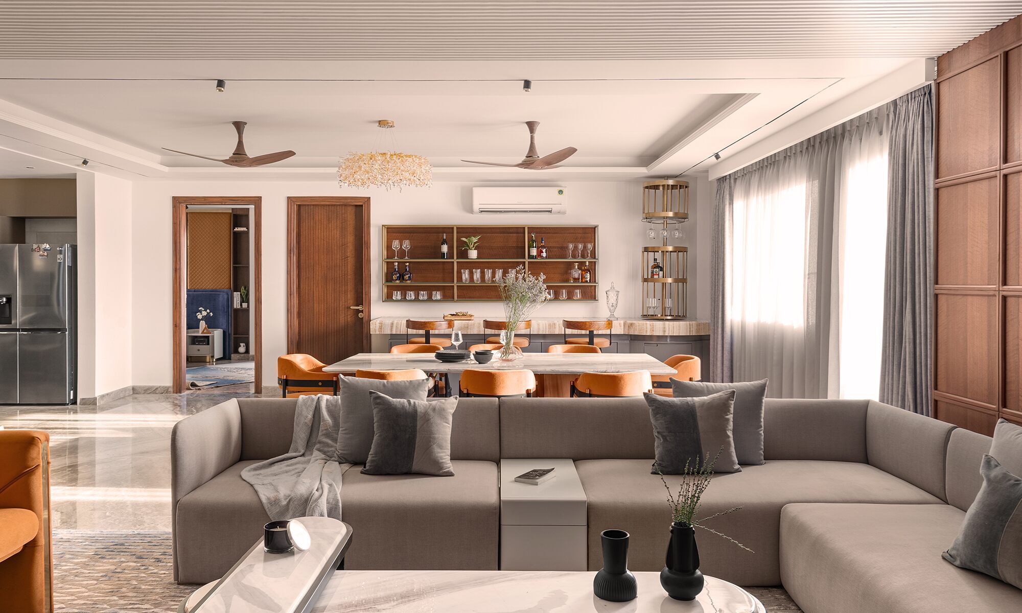
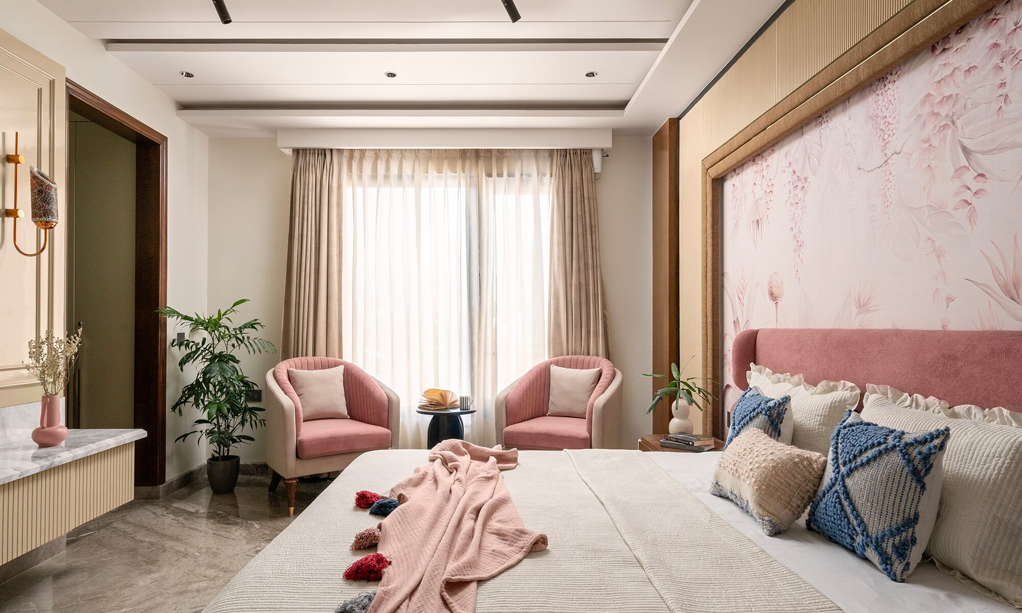
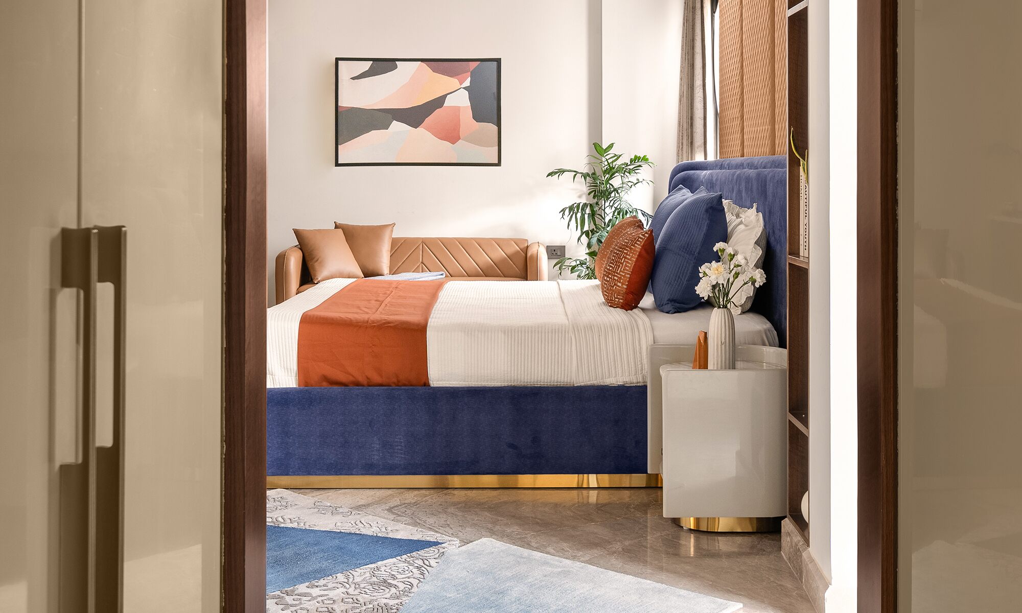
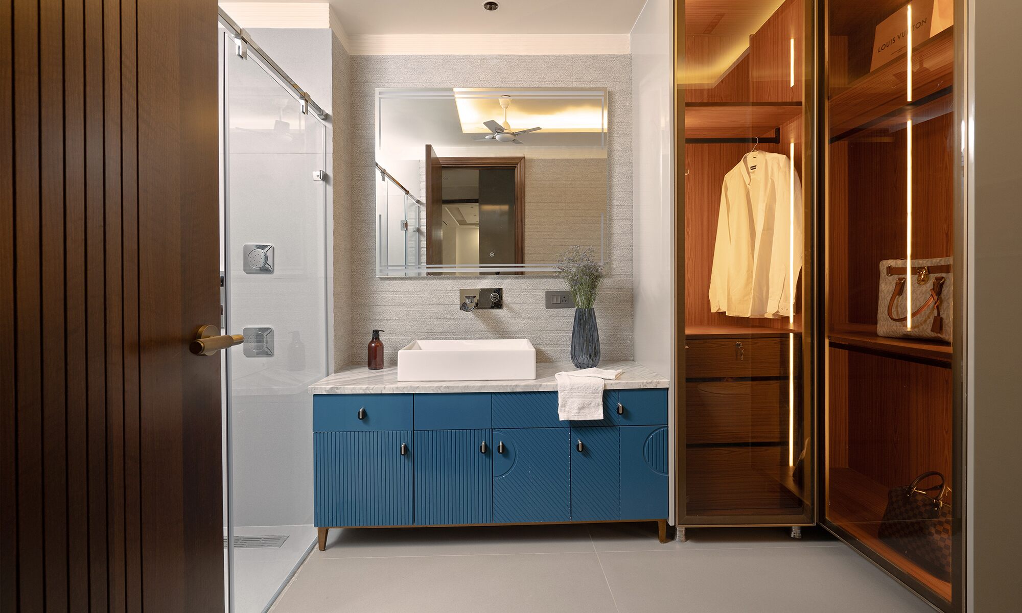
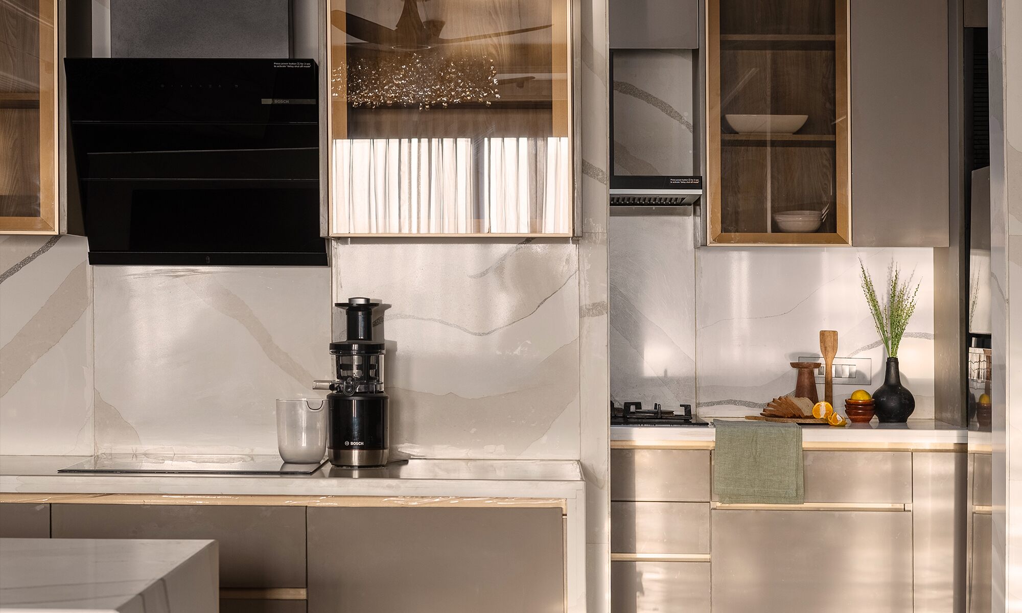
PASCHIM VIHAR RESIDENCE
The project aimed to create an inviting interior space that seamlessly combines classical grandeur with modern luxury. Attention to detail and craftsmanship has been prioritized to achieve a harmonious fusion of styles, providing a unique and memorable experience for occupants and visitors alike. Through careful selection of materials, textures, and colors, the design has elevate the perception of luxury and comfort while ensuring a timeless elegance.
Location – Paschim Vihar, New Delhi
Area – 3600 sqft
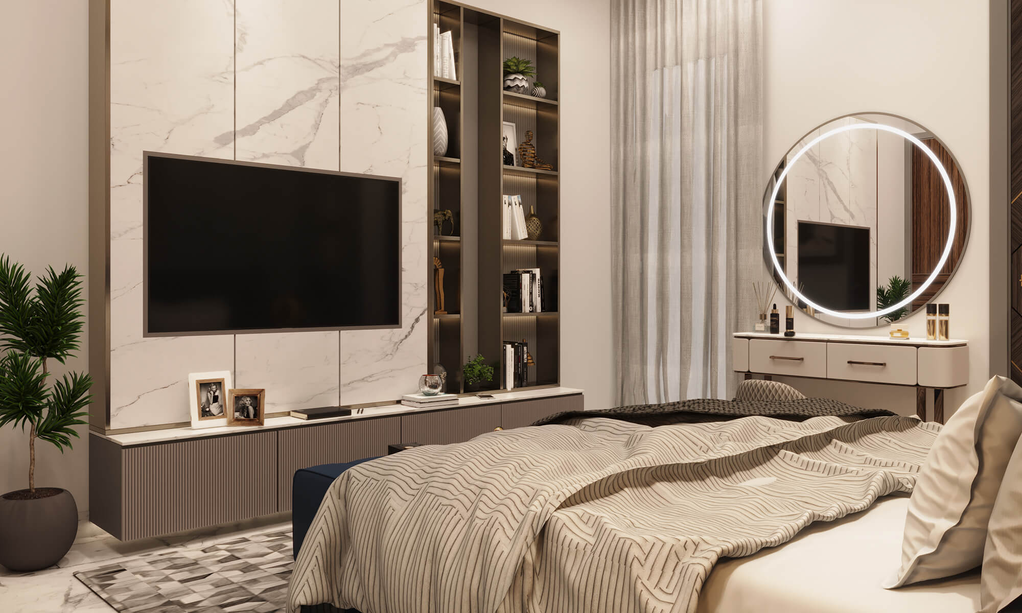
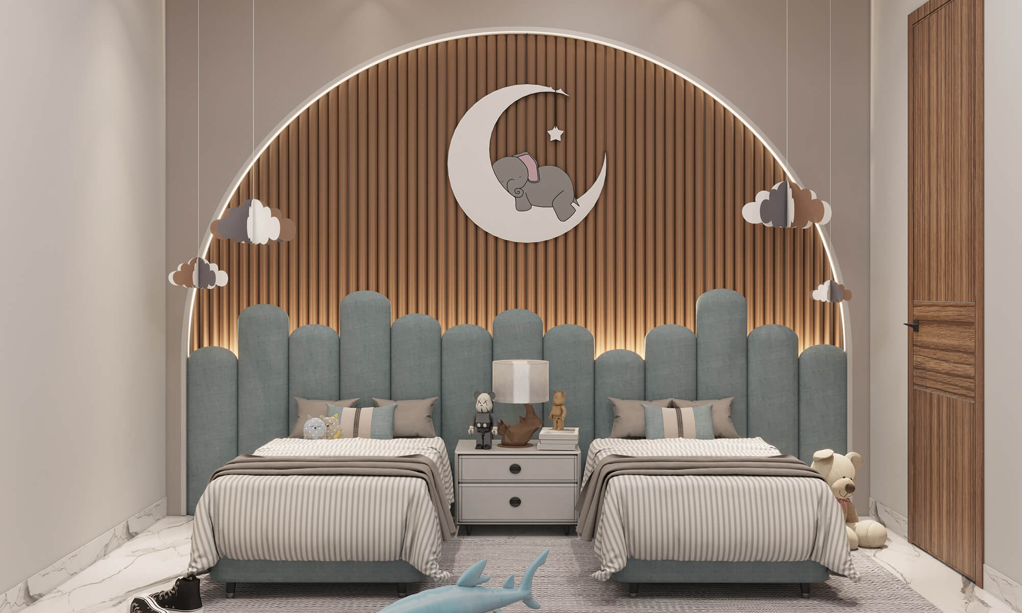
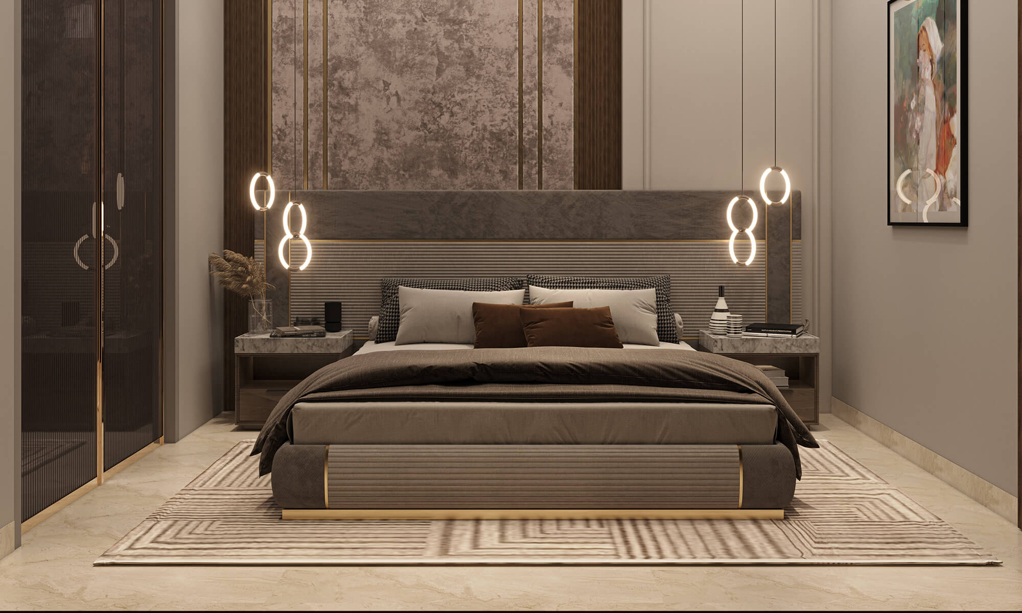
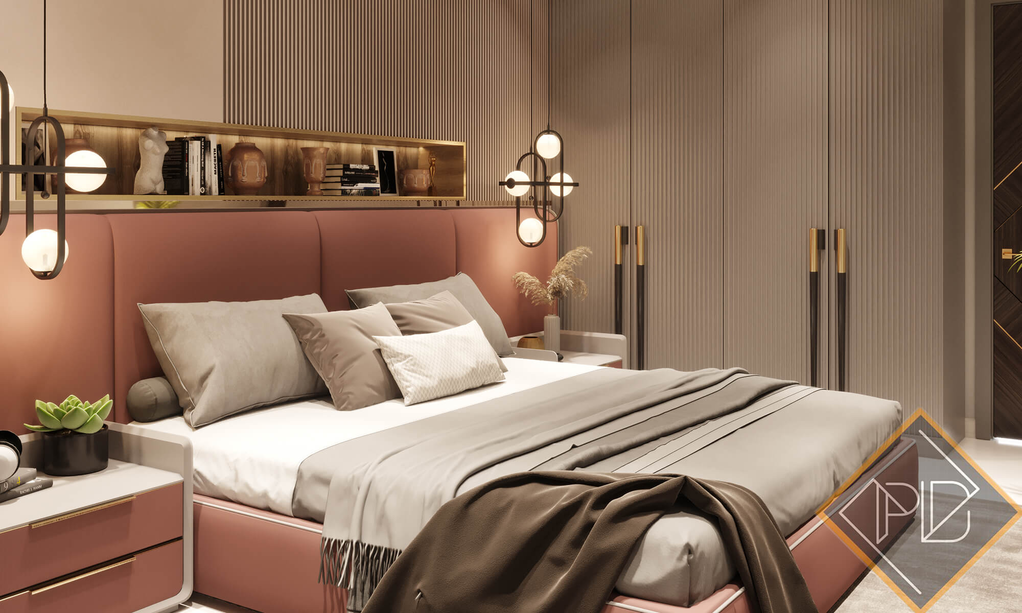
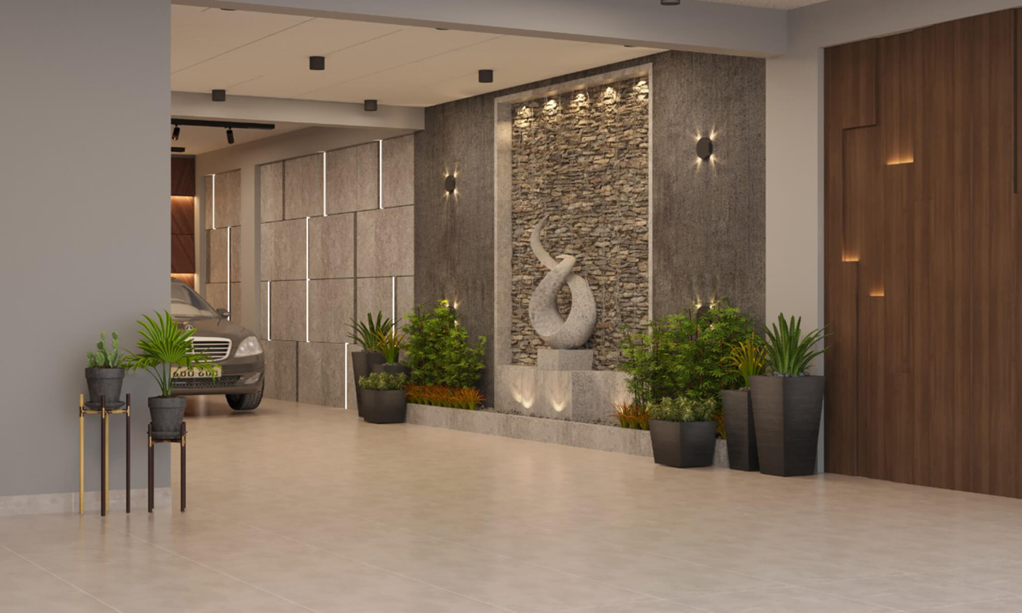
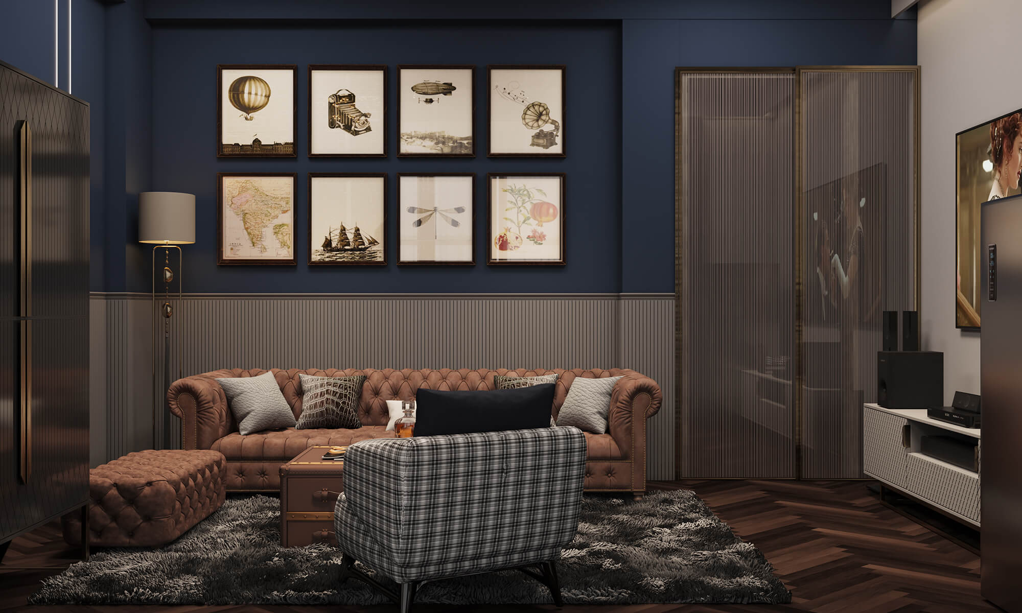
VAULT by VIRAT KOHLI
Vault is a visionary project aimed at crafting a modern gym and wellness center that seamlessly integrates functionality, aesthetic allure, and comfort. With a soothing color palette comprising sage green, grey, and white, the ambiance is designed to invigorate and relax. The facility boasts key design elements such as fluted glass partitions, a chic café enclave demarcated by curved glass, a purposeful training wall, designated staff quarters, multifaceted studio spaces, efficient workout zones, a cardio haven, a restorative recovery room, and a versatile conference area. Every aspect has been meticulously curated with a focus on enhancing user experience and ensuring a harmonious blend of form and function.
Location – Pitampura
Area – 6000 sqft
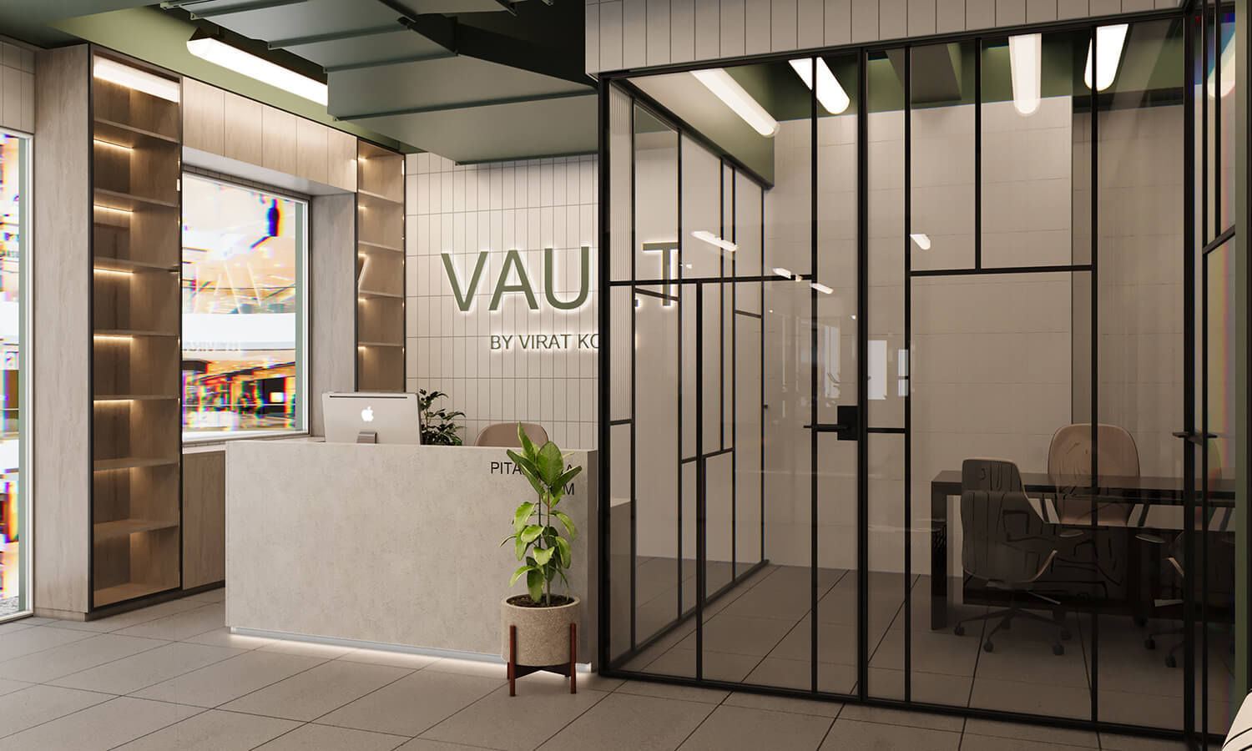
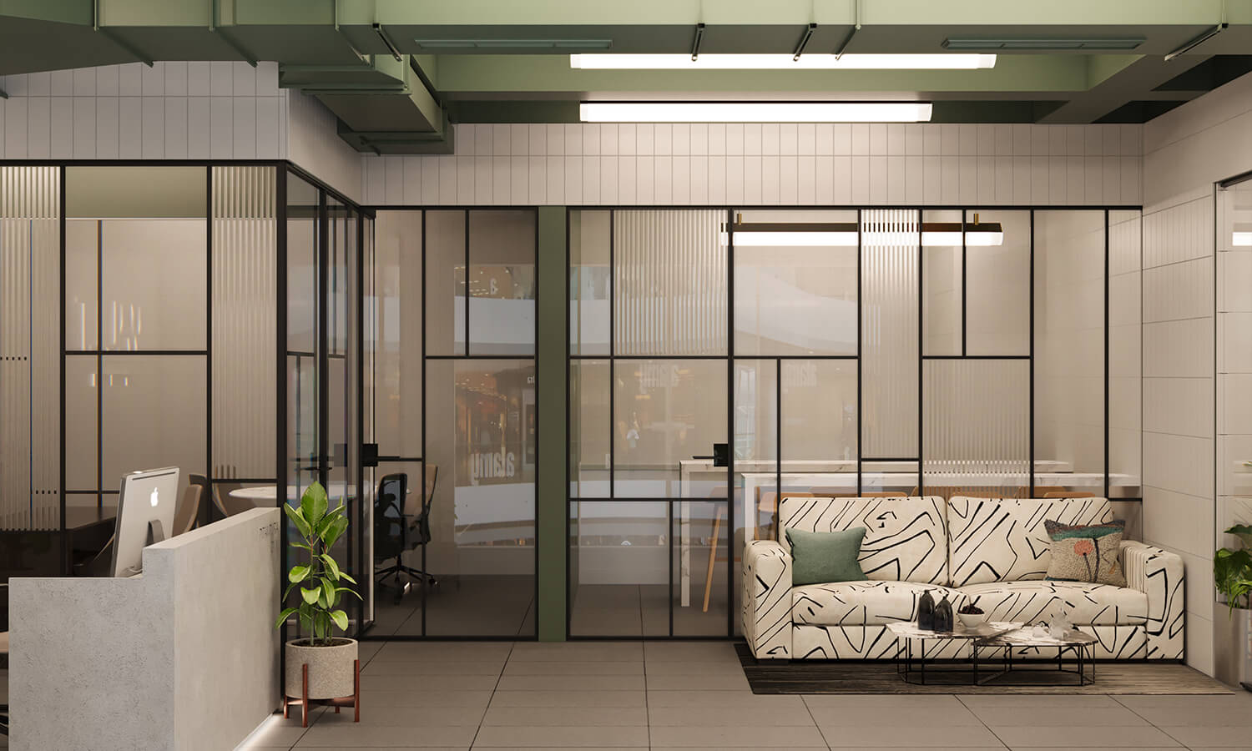
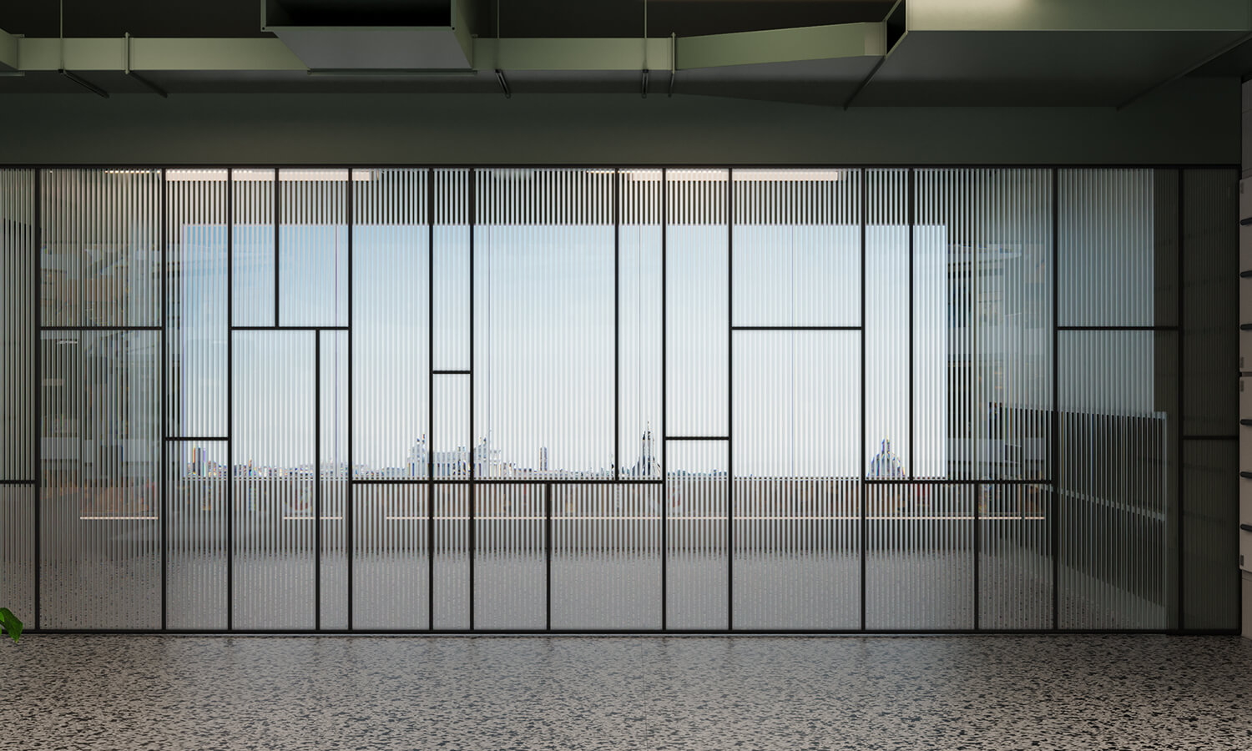
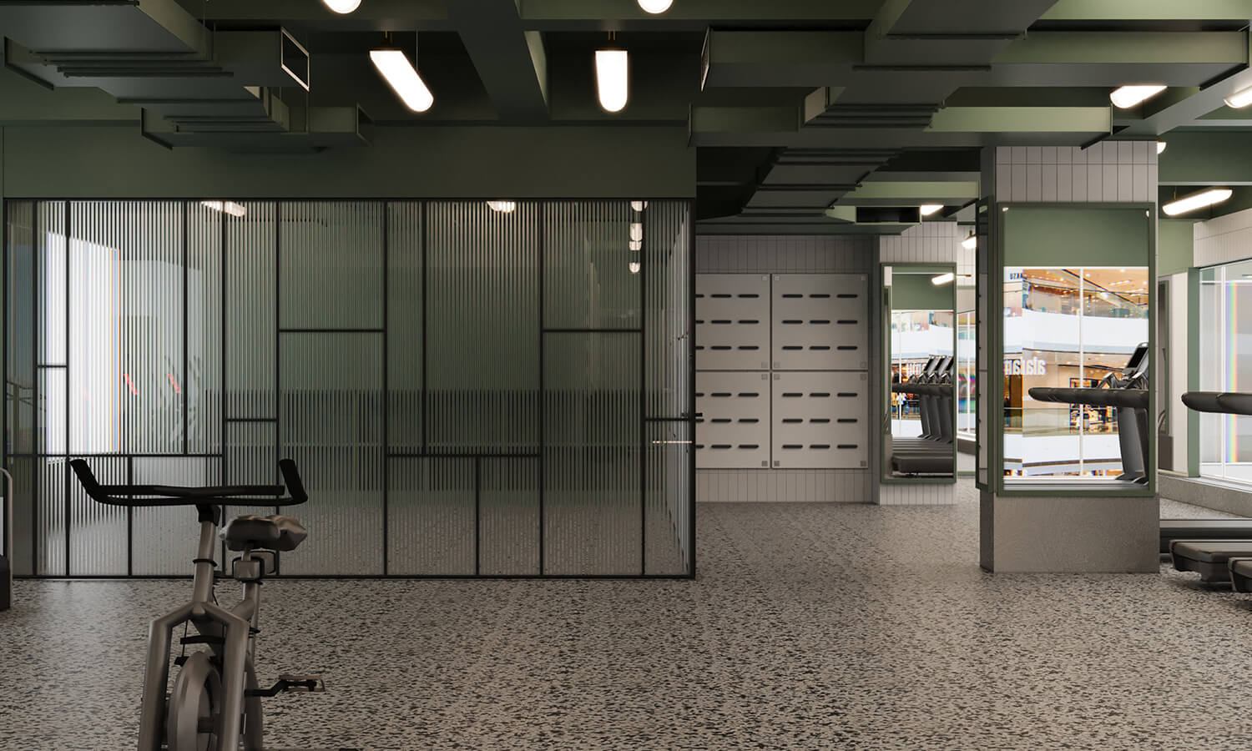
THE VICTORIAN HOUSE
This project aimed to create an interior space that radiates modern charm and ageless grace by fusing classical refinement with modern flair. The space has a timeless elegance that is paired with the comfort and functionality needed for modern life owing to the thoughtful selection and incorporation of materials, colours, and textures.
Location – Sushant Lok 1, Gurugram
Area – 2835 sqft
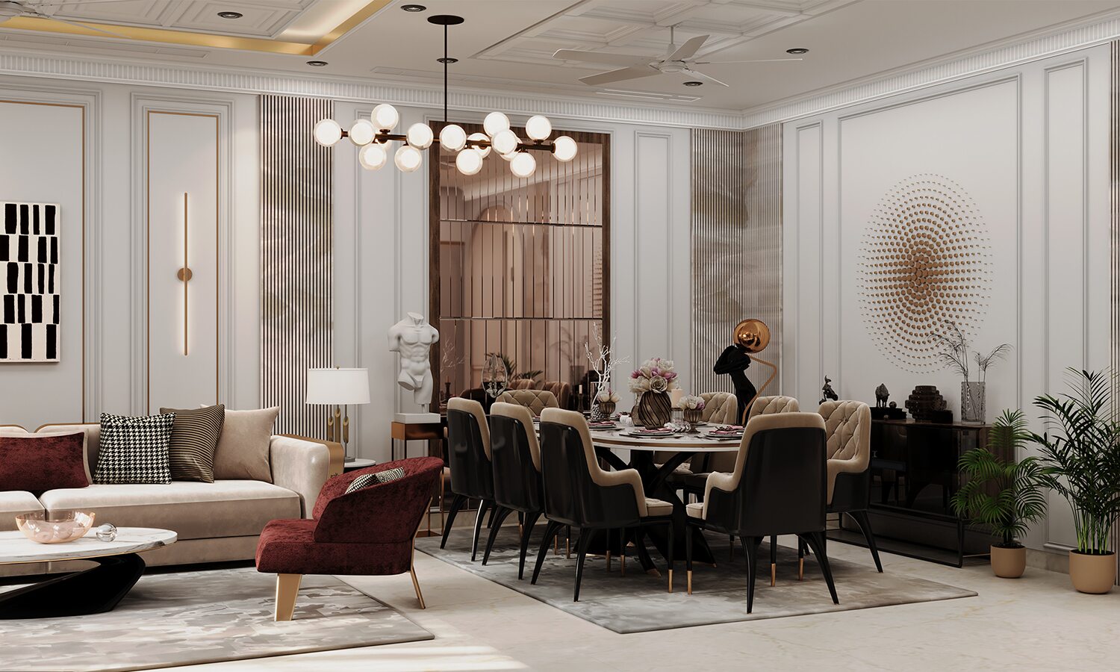
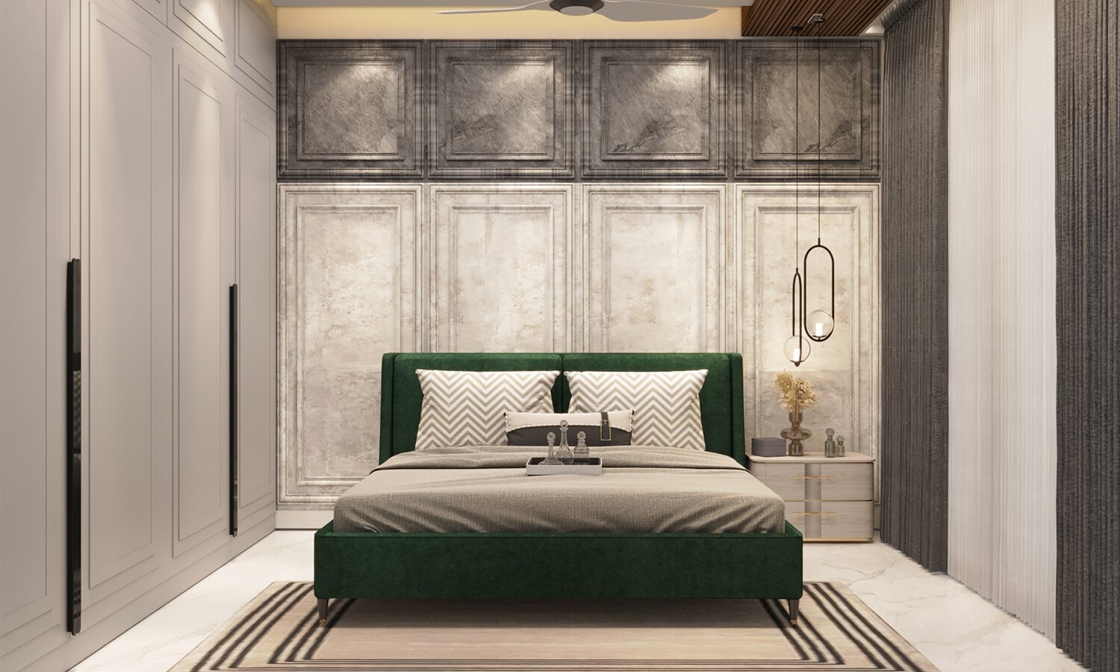
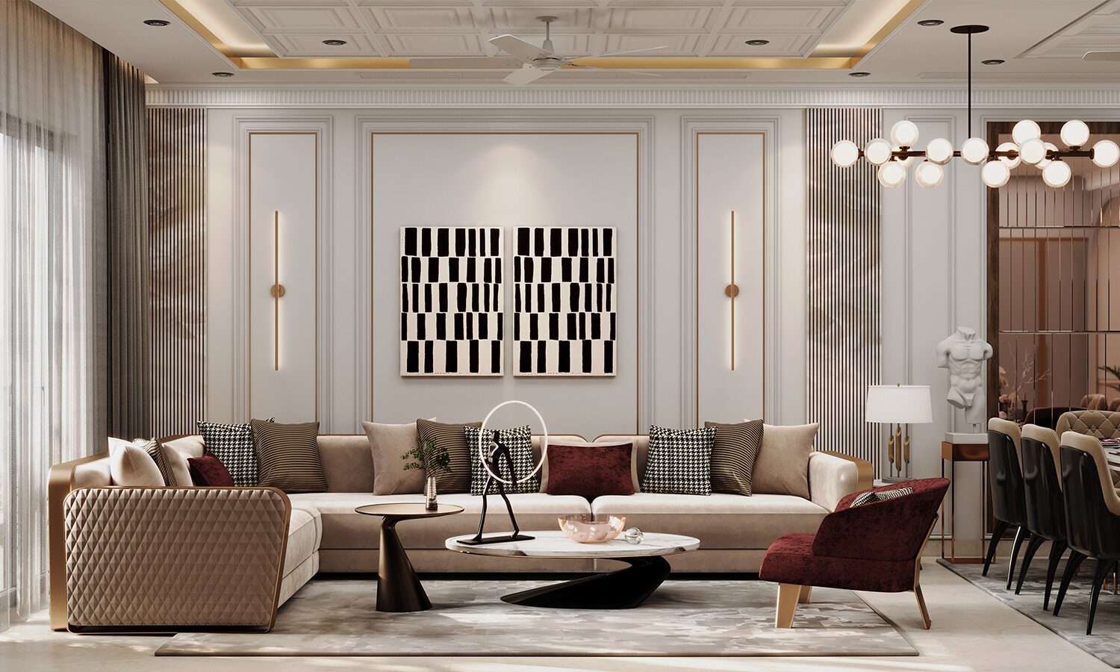
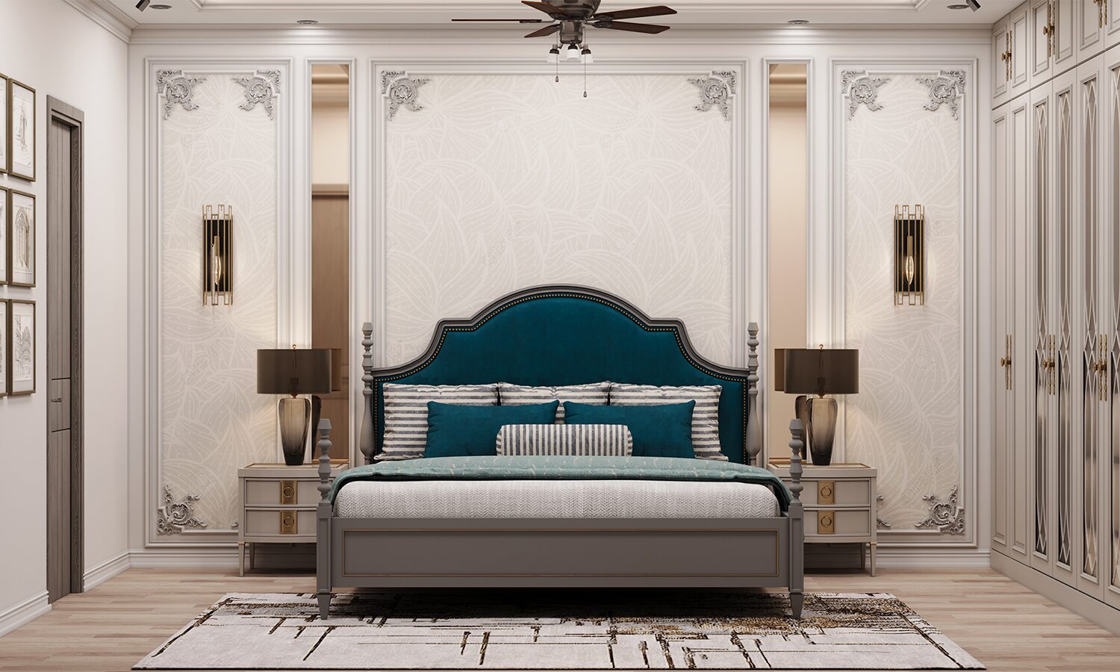
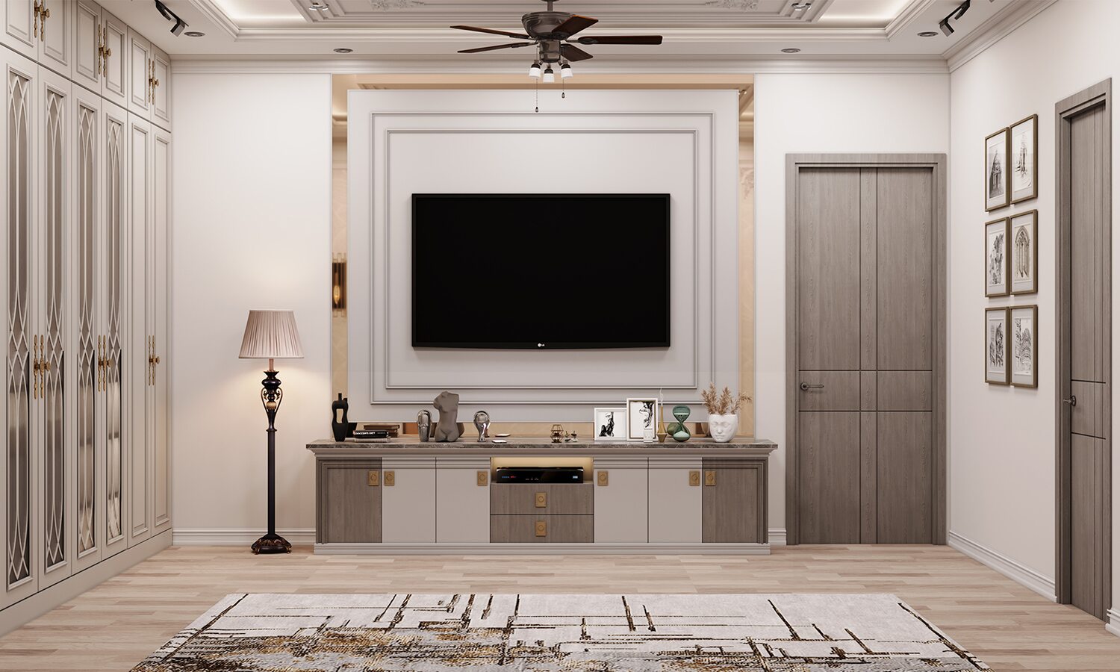
Blended Panache
The idea behind the design is to combine modern sensibilities with classical elegance to create a space that seems both timeless and contemporary. The design strikes a healthy balance between the classic and the contemporary by contrasting modern furniture and SS gold details with traditional features like wallpaper, fluting, and curves. The area is given depth and individuality by the accent colour of olive green, which stands out against the unifying backdrop of beige tones
Location – Anantraj, Golf course Extension, Gurugram
Area – 1800 sqft
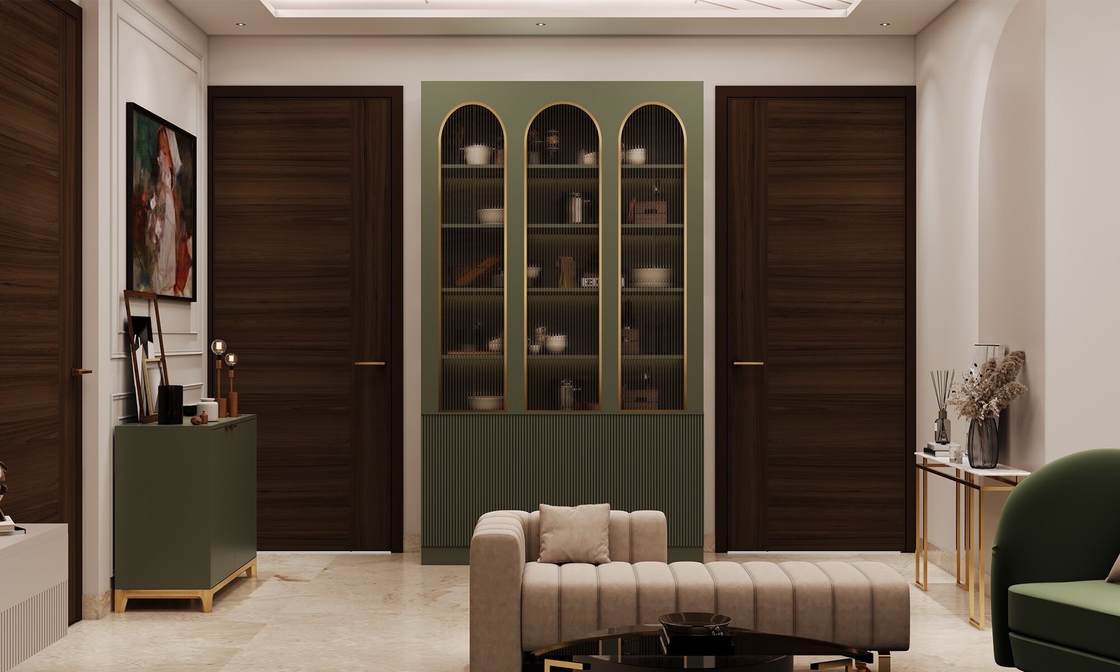
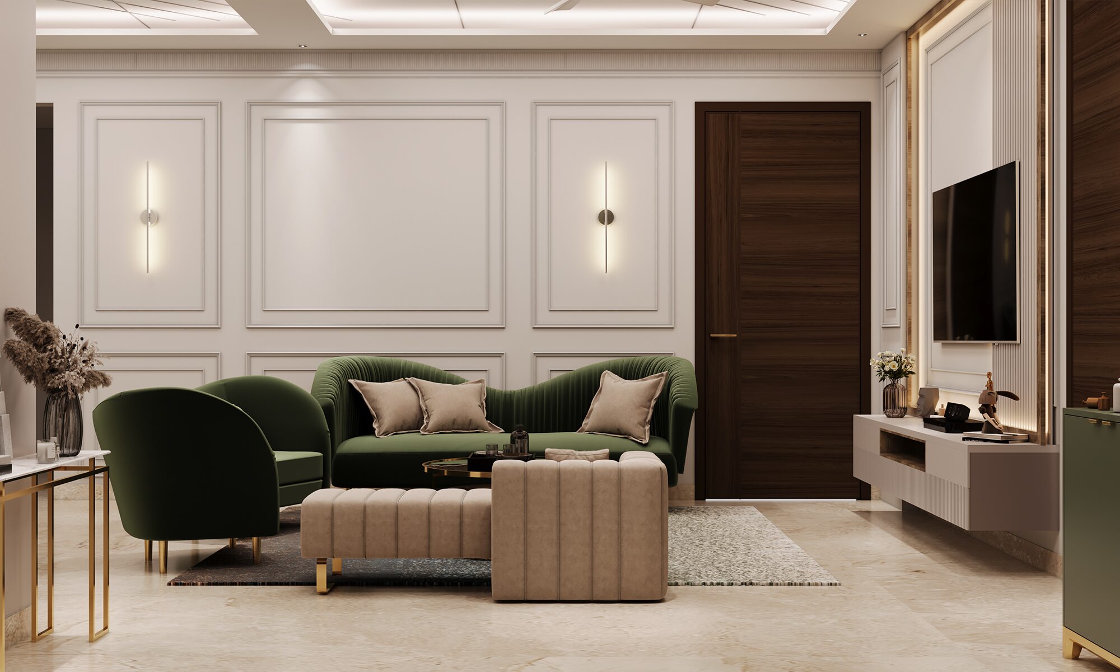
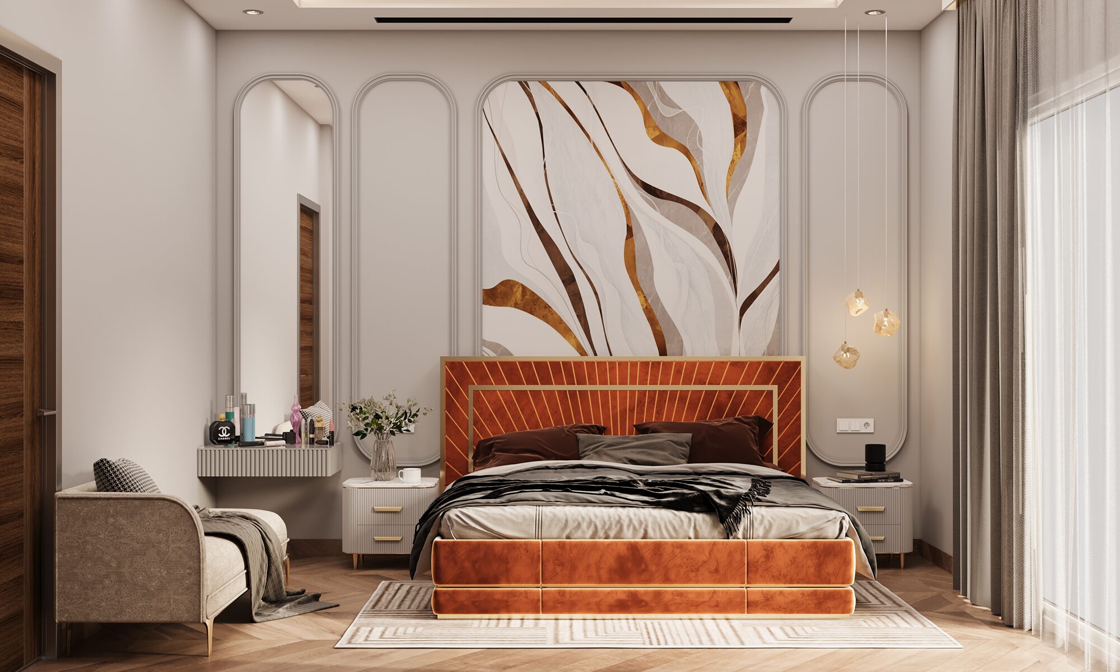
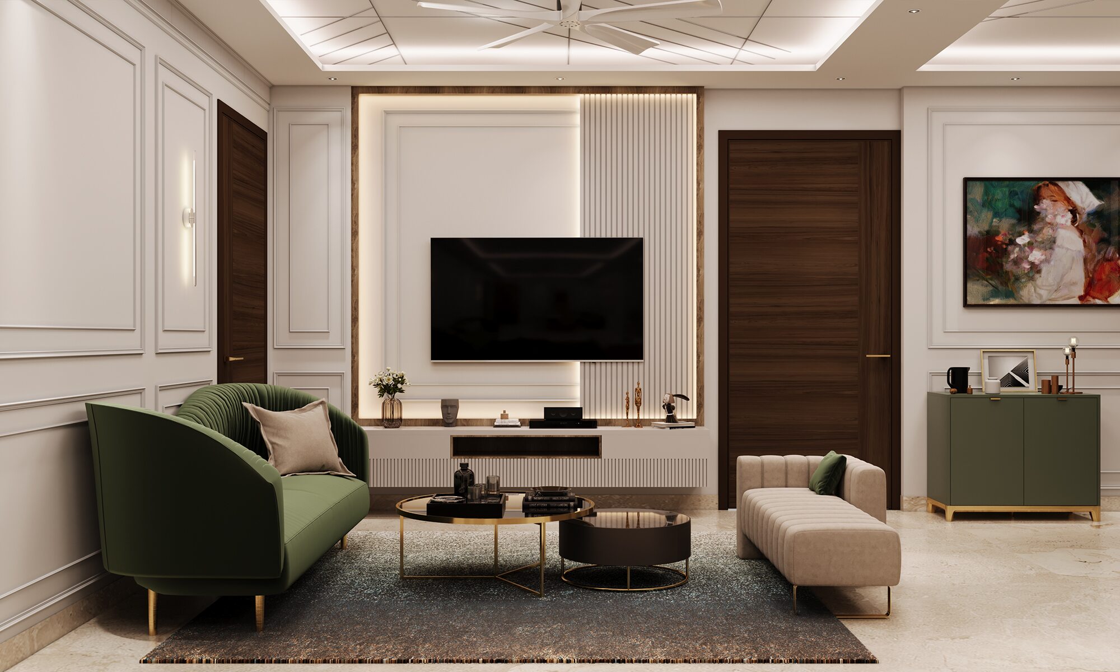
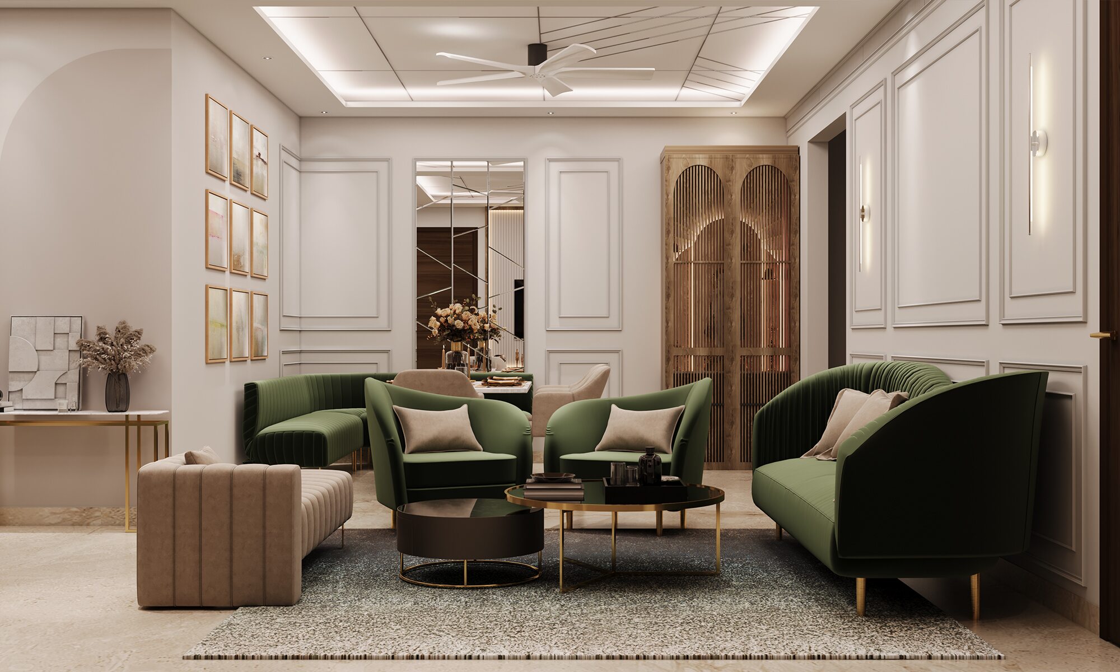
The Shawarma house
The project’s goal was to design an interior space that combines classic elegance with modern aesthetics, utilizing mouldings and neutral tones as a foundation. Accent colours inspired by shades of green, burnt orange, and blue has be incorporated to inject vibrancy and personality into the space. The design has been complemented by modern furniture pieces and accents of gold work, creating a harmonious balance.
Location – Sector 46, Gurugram
Area – 2700 sqft
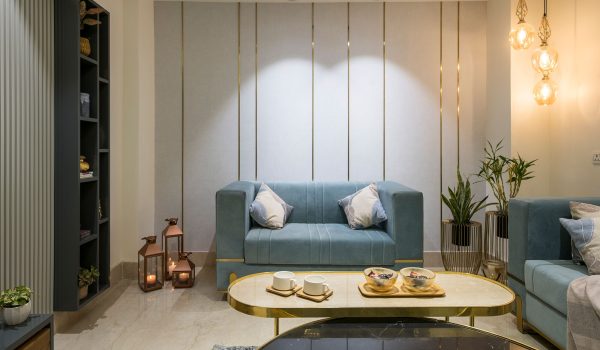
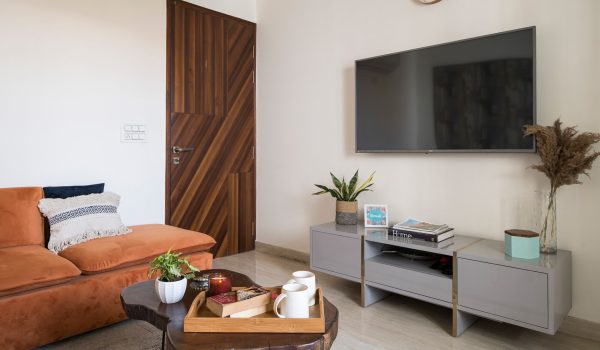
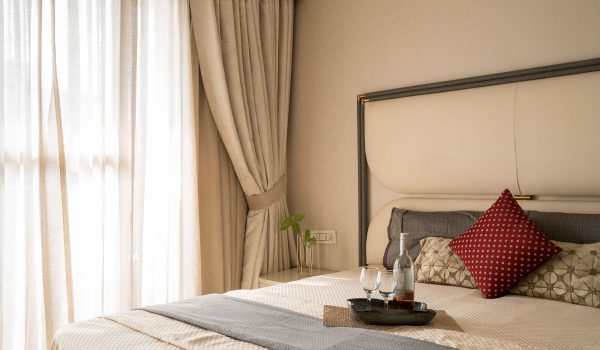
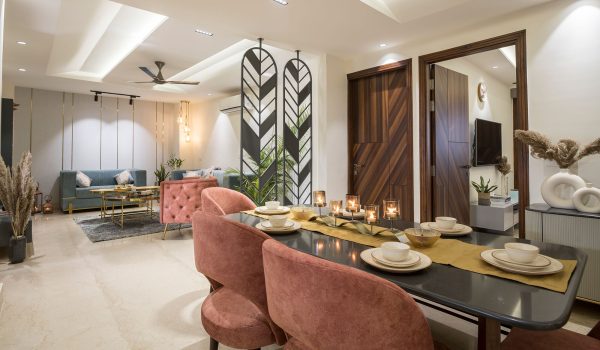
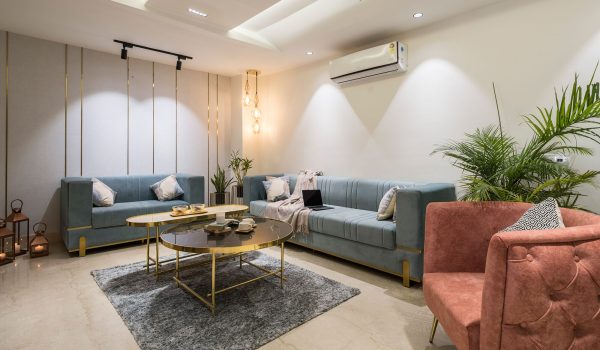
FOOTPRINTS
The project comprises creating a play school and daycare centre that is lively and engaging and catered to the requirements and preferences of kids. The room, which takes its cues from primary colours, is full of life. A designated play area, whimsical wicket gates, oval-shaped windows, wallpaper with a jungle motif, and many other elements combine to create an immersive and creative setting for young learners. A secure, engaging, and vibrant environment that encourages children’s creativity, exploration, and social interaction has been made possible by careful attention to detail.
Location – Sec-23, Dwarka, New Delhi
Area – 2700 sqft
